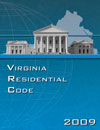Welcome to the Commonwealth of Virginia 2009 Residential Code website.
You will be able to view the new 2009 Commonwealth of Virginia Residential Codein an Adobe® Reader® format. The files found on this site are in a read only format and are not available for printing.
You will need to have Adobe®; Reader®; 8.0 or higher installed to be able to read these files. If you do not have Adobe® Reader® 8.0 or higher you can download it for free at www.adobe.com.
Use your arrow buttons or scroll bar to move between code sections and pages in the document.
For assistance on technical issues with this web site or for accessibility compliant files contact Electronic Media by e-mail: support@ecodes.biz.
COPYRIGHT © 2011 by INTERNATIONAL CODE COUNCIL, INC. ALL RIGHTS RESERVED.
This 2009 Virginia Residential Code contains substantial copyrighted material from the 2009 International Residential Code, which is a copyrighted work owned by the International Code Council, Inc.
 |
Commonwealth of Virginia Residential Code |
2009 Residential Code
Cover
Title Page
Copyright Page
Preface
Table of Contents
Chapter 1 Administration
Chapter 2 Definitions
Chapter 3 Building Planning
Chapter 4 Foundations
Chapter 5 Floors
Chapter 6 Wall Construction
Chapter 7 Wall Covering
Chapter 8 Roof-Ceiling Construction
Chapter 9 Roof Assemblies
Chapter 10 Chimneys and Fireplaces
Chapter 11 Energy Efficiency
Chapter 12 Mechanical Administration
Chapter 13 General Mechanical System Requirements
Chapter 14 Heating and Cooling Equipment
Chapter 15 Exhaust Systems
Chapter 16 Duct Systems
Chapter 17 Combustion Air
Chapter 18 Chimneys and Vents
Chapter 19 Special Fuel-Burning Equipment
Chapter 20 Boilers and Water Heaters
Chapter 21 Hydronic Piping
Chapter 22 Special Piping and Storage Systems
Chapter 23 Solar Systems
Chapter 24 Fuel Gas
Chapter 25 Plumbing Administration
Chapter 26 General Plumbing Requirements
Chapter 27 Plumbing Fixtures
Chapter 28 Water Heaters
Chapter 29 Water Supply and Distribution
Chapter 30 Sanitary Drainage
Chapter 31 Vents
Chapter 32 Traps
Chapter 33 Storm Drainage
Chapter 34 General Requirements
Chapter 35 Electrical Definitions
Chapter 36 Services
Chapter 37 Branch Circuit and Feeder Requirements
Chapter 38 Wiring Methods
Chapter 39 Power and Lighting Distribution
Chapter 40 Devices and Luminaires
Chapter 41 Appliance Installation
Chapter 42 Swimming Pools
Chapter 43 Class 2 Remote-Control, Signaling and Power-Limited Circuits
Chapter 44 Referenced Standards
Appendix A Sizing and Capacities of Gas Piping
Appendix B Sizing of Venting Systems Serving Appliances Equipped with Draft Hoods, Category I Appliances, and Appliances Listed for Use with Type B Vents
Appendix C Exit Terminals of Mechanical Draft and Direct-Vent Venting Systems
Appendix D Recommended Procedure for Safety Inspection of an Existing Appliance Installation
Appendix E Manufactured Housing used as Dwellings
Appendix F Radon Control Methods
Appendix G Swimming Pools, Spas and Hot Tubs
Appendix H Patio Covers
Appendix K Sound Transmission
Appendix N Venting Methods
Appendix O Gray Water and Rain Water Recycling Systems
Appendix P Sizing of Water Piping System
Appendix Q ICC International Residential Code Electrical Provisions/National Electrical Code Cross-Reference
Index
|  Cart
Cart 