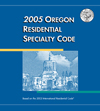Welcome to the Oregon Codes website.
You will be able to view the new Oregon Codes Collection in an Adobe® Reader® format. The files found on this site are in a read only format and are not available for printing.
You will need to have Adobe®; Reader®; 8.0 or higher installed to be able to read these files. If you do not have Adobe® Reader® 8.0 or higher you can download it for free at www.adobe.com.
Use your arrow buttons or scroll bar to move between code sections and pages in the document.
COPYRIGHT © 2005 BY INTERNATIONAL CODE COUNCIL, INC. ALL RIGHTS RESERVED.
This 2005 Oregon Residential Specialty Code contains substantial copyrighted material from the 2003 International Residential Code® for One- and Two-Family Dwellings, which is a copyrighted work owned by International Code Council, Inc.
 |
2005 Oregon Residential Specialty Code |
For assistance on technical issues with this web site or for accessibility compliant files contact Electronic Media by e-mail: support@ecodes.biz.
Residential Specialty Code
Copyright
Preface
Ordinance
Table of Contents
Chapter 1 - Administration
Chapter 2 - Definitions
Chapter 3 - Building Planning and Construction
Chapter 4 - Foundations
Chapter 5 - Floors
Chapter 6 - Wall Construction
Chapter 7 - Wall Covering
Chapter 8 - Roof-Ceiling Construction
Chapter 9 - Roof Assemblies
Chapter 10 - Chimneys and Fireplaces
Chapter 11 - Energy Efficiency
Chapter 12 - Mechanical Administration
Chapter 13 - General Mechanical System Requirements
Chapter 14 - Heating and Cooling Equipment
Chapter 15 - Exhaust Systems
Chapter 16 - Duct Systems
Chapter 17 - Combustion Air
Chapter 18 - Chimneys and Vents
Chapter 19 - Special Fuel-Burning Equipment
Chapter 20 - Boilers and Water Heaters
Chapter 21 - Hydronic Piping
Chapter 22 - Special Piping and Storage Systems
Chapter 23 - Solar Systems
Chapter 24 - Fuel Gas
Chapter 43 - Referenced Standard
Appendix A - Sizing and Capacities of Gas Piping
Appendix B - Sizing of Venting Systems Serving Appliances Equipment
Appendix C - Exit Terminals of Mechanical Draft and Direct-Vent Venting Systems
Appendix D - Recommended Procedure For Safety Inspection Of An Existing Appliance Installation
Appendix E - Manufactured Housing Used As Dwellings
Appendix F - Radon Control Methods
Appendix G - Swimming Pools, Spas and Hot Tubs
Appendix H - Patio Covers
Appendix J - Existing Building and Structures
Appendix M - Straw-Bale Structures
Appendix N - Low-Rise Multiple Family Dwelling Construction
Appendix O - Rowhouse Construction
Appendix S - Structural Design
Index
|  Cart
Cart 